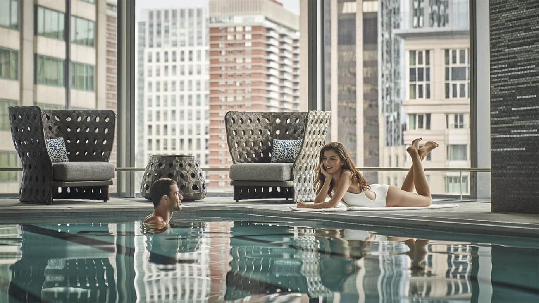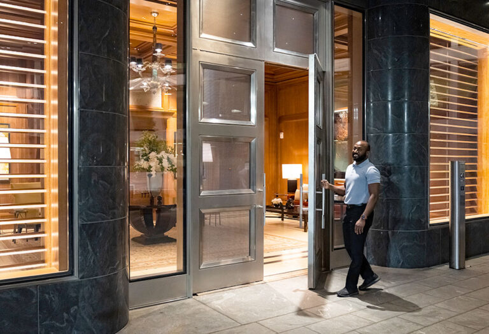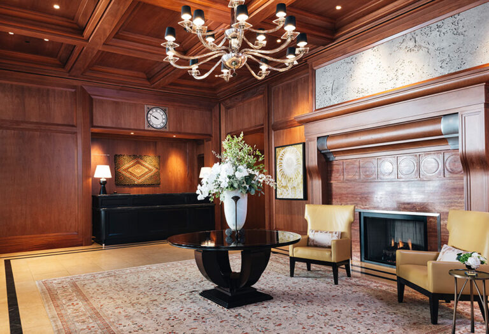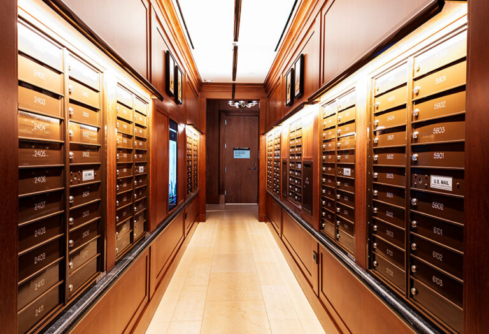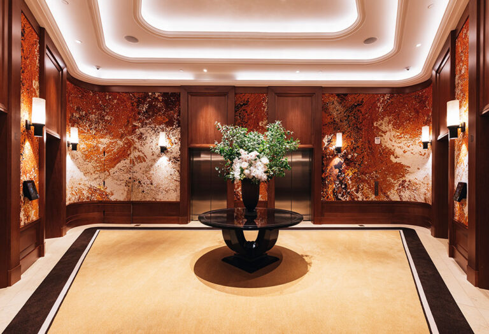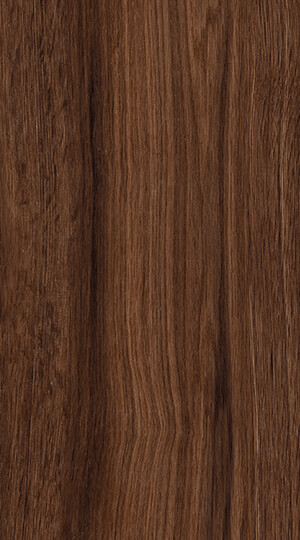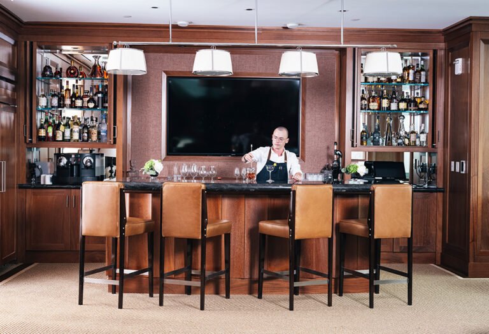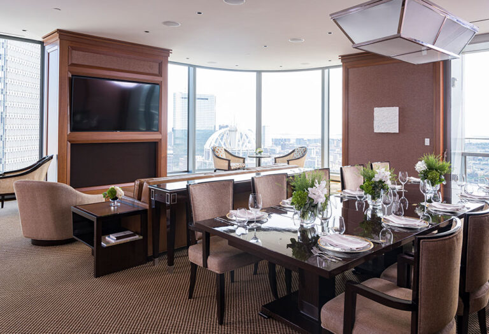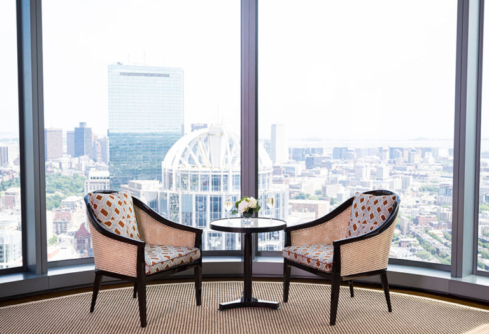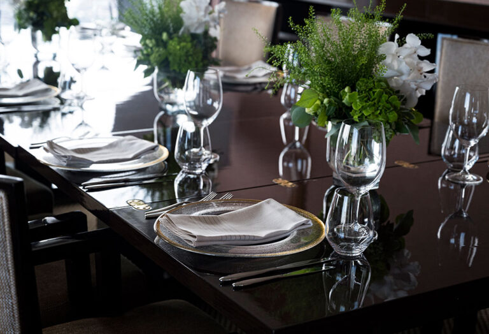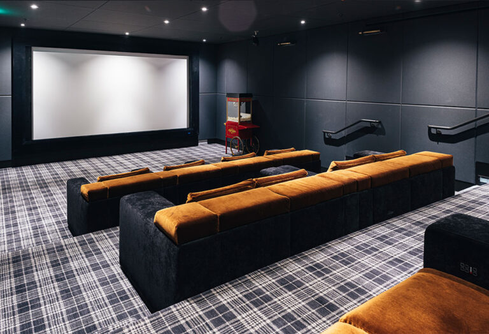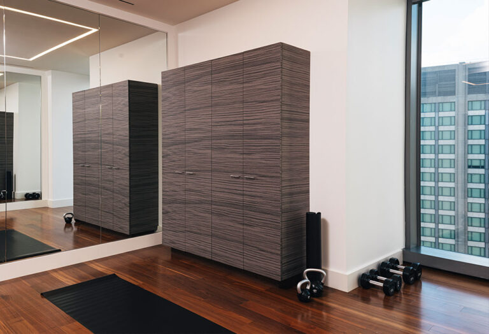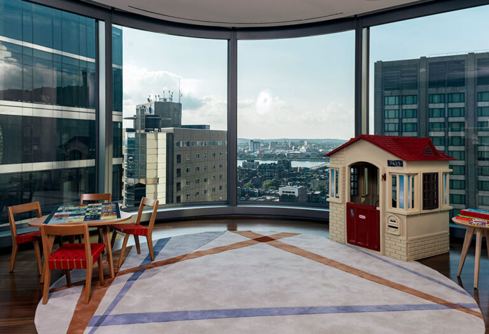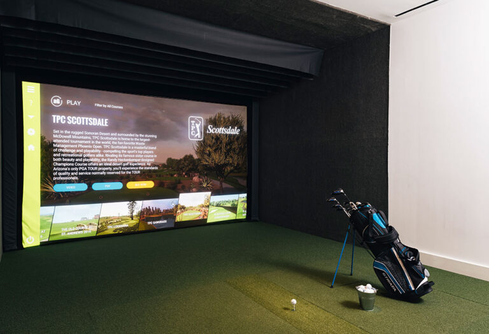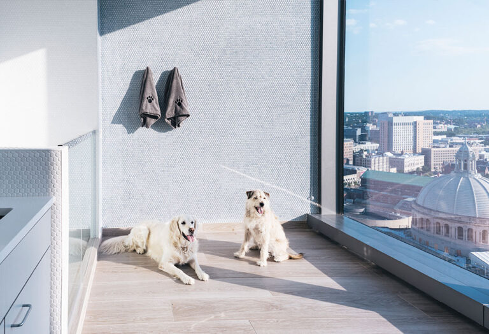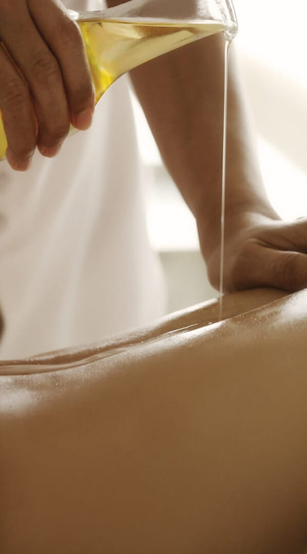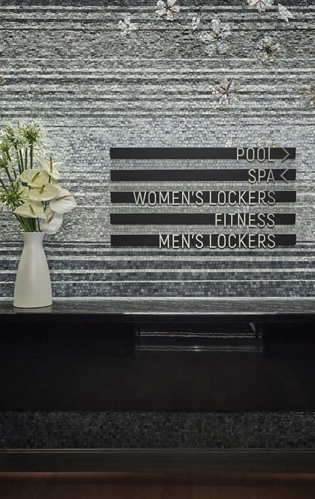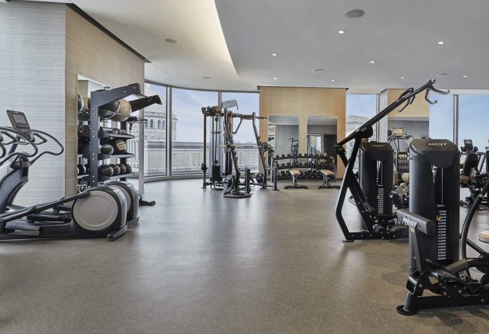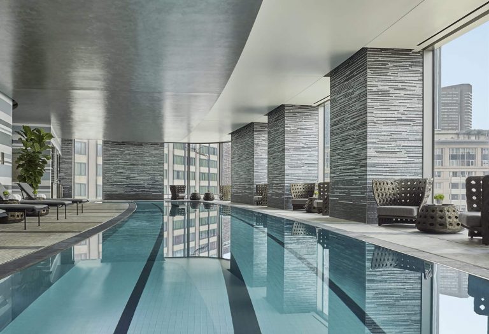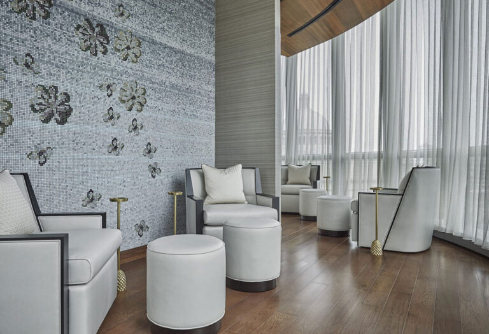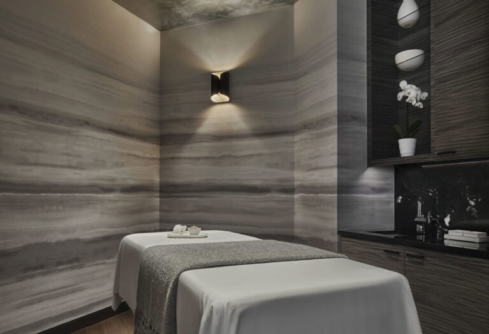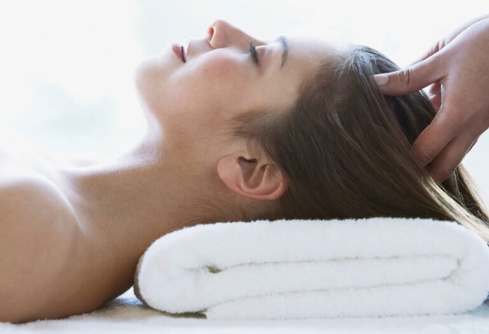One Dalton Amenities
One Dalton
is the address
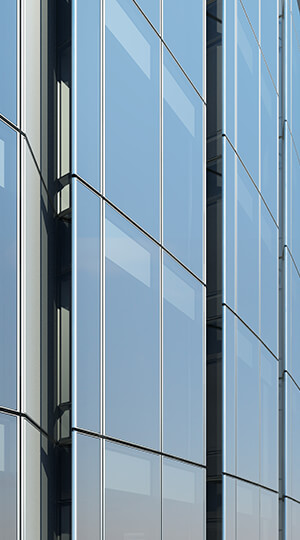
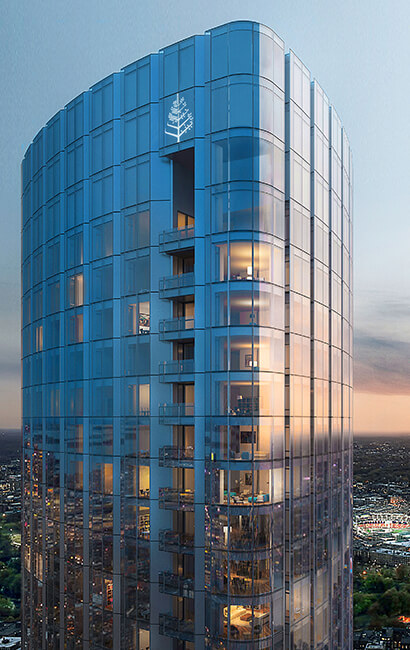


Masterful magnificent design
At One Dalton, everything has been anticipated and every detail has been carefully considered. Owners have direct access to over 20,000 square feet of amenity space managed by Four Seasons, located on the 7TH, 24TH and 50TH floors as well as the 5,000 square foot Dalton Park designed by award-winning landscape architect Michael Van Valkenburgh.
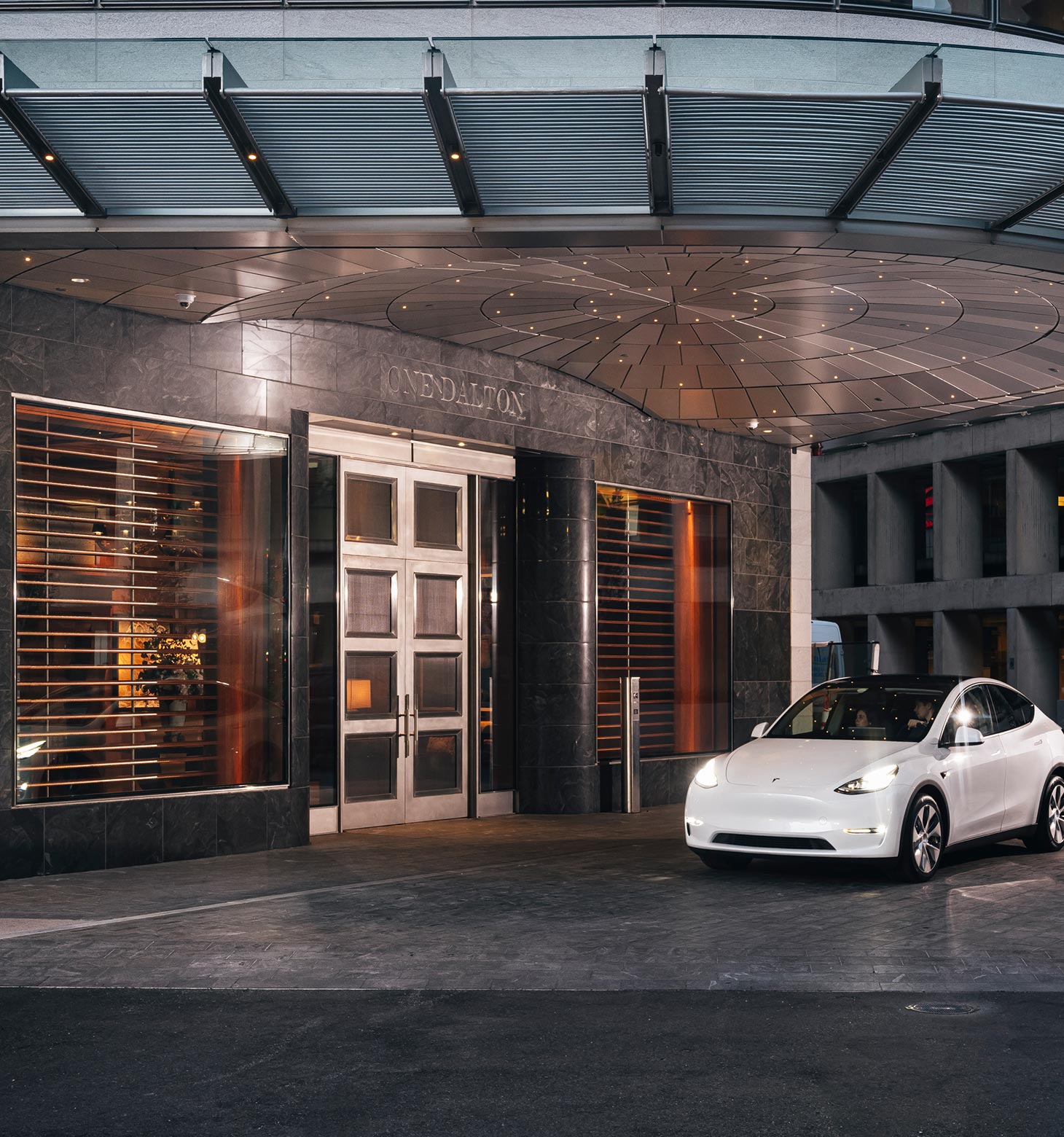

Private Residential Lobby
- Designated Four Seasons Residential Concierge
- 24-hour security
- Private residential porte cochère entrance
- Doorman and 24-hour valet service with indoor parking and electric car charging stations
- Car service
- Mail and package acceptance and delivery service
- Around-the-clock maintenance staff
- Direct elevator access to private residential lobbies designed to accommodate limited interaction with other residents

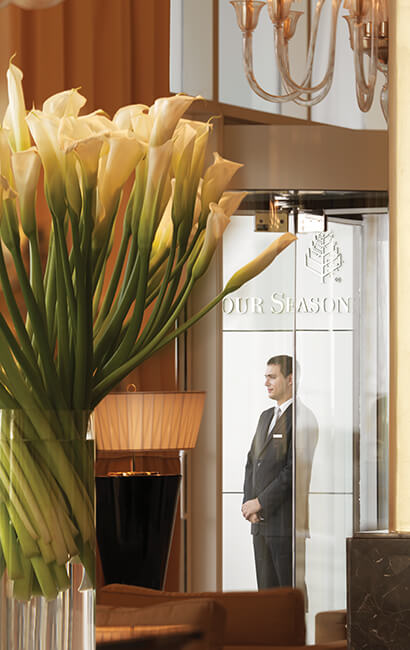


A Service-rich Lifestyle
Serviced by a dedicated team of Four Seasons trained staff, residents can choose from a range of included hotel-inspired services, in addition to a la carte options, customizing their lifestyle so that every aspect of daily life is more enjoyable.
Owners benefit from a lifestyle reserved for the world’s most discerning clientele—enjoying private access to the well curated and renowned facilities of the adjoining
Four Seasons Hotel.
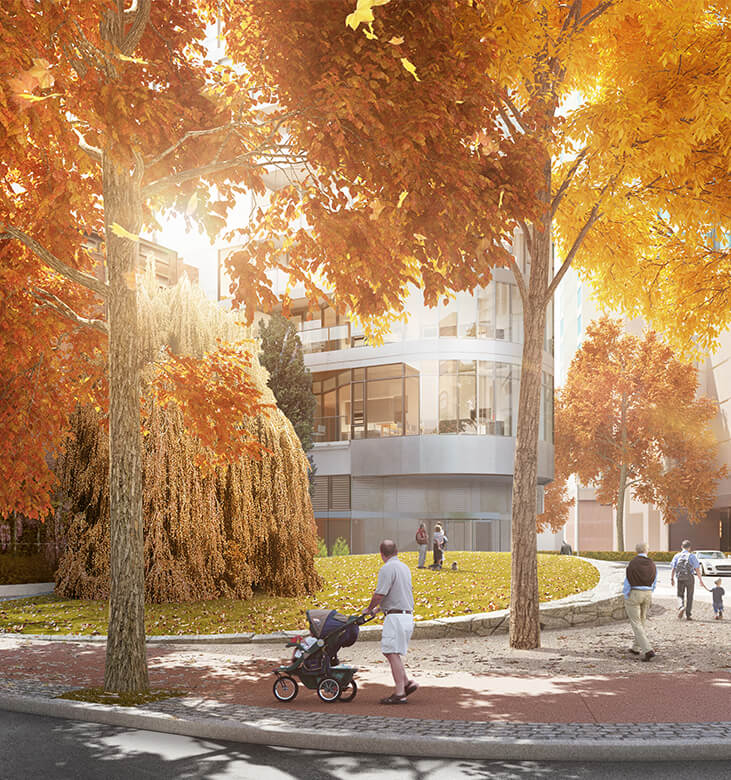

Dalton Park
At One Dalton’s doorstep, residents will enjoy a new 5,000 square foot park designed by Michael Van Valkenburgh. The park will transform the adjacent outdoor space into an ideal for owners and guests to enjoy fresh air and have beautiful seasonal greenery at their front door.
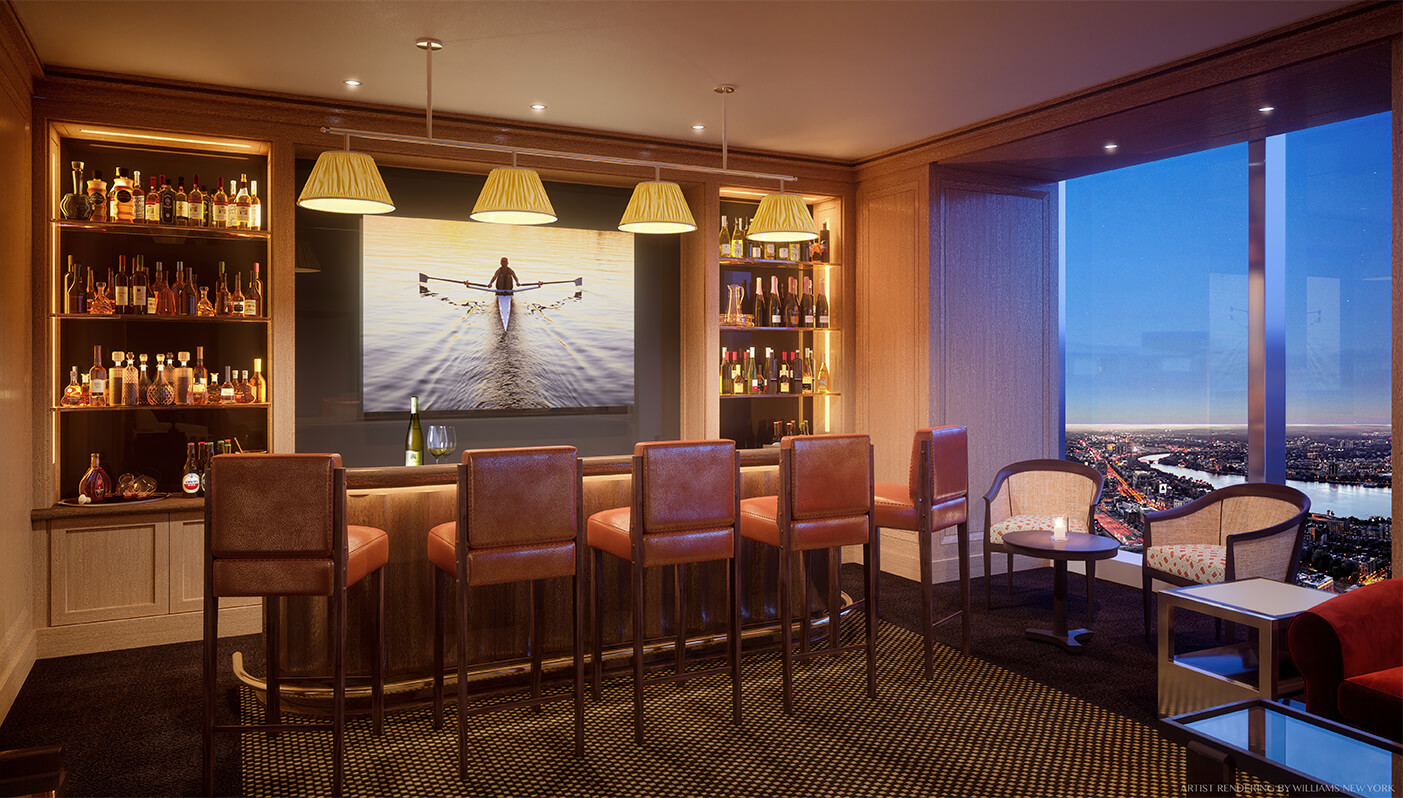


24TH Floor Residents Amenity Gallery
- Private Yoga and Pilates Studio ideal for personal training sessions
- Golf Simulator Room with wet bar
- Private Theater with a high definition projection system and surround sound
- Family activity center with party kitchen
- Pet washing and fully equipped grooming station
- Laundry room with oversized commercial grade washers and dryers
- Private Business Center dedicated office space
