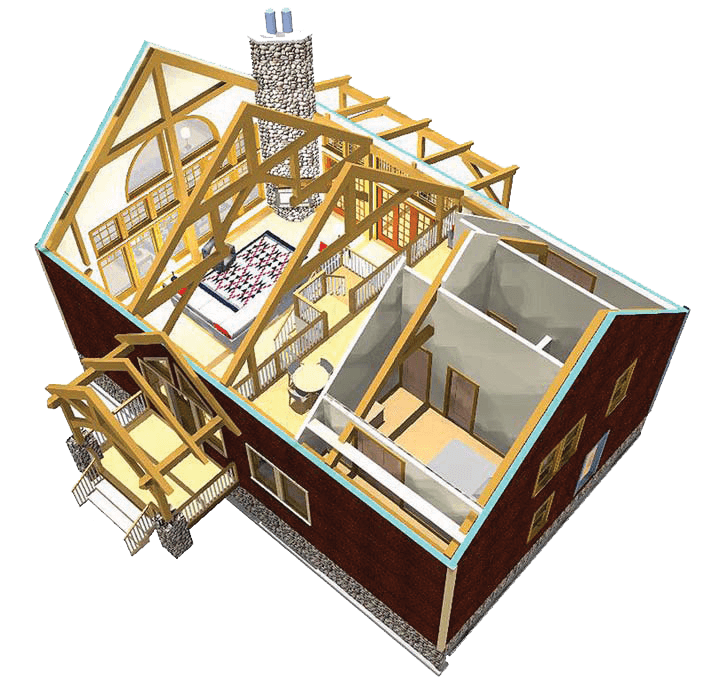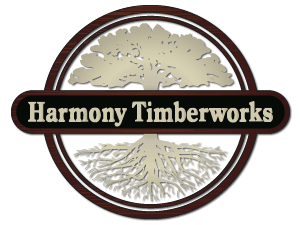Discover Harmony
Timber Frame Design and Construction
Timber frame structures are designed to be elegant but practical, magnificent yet homely, and sturdy but artfully executed. Heavy timber trusses are the heart of our timber frame design and engineering. To view the many variations and the unique design aesthetics this construction style can bring to your home or commercial construction, review our post and beam truss systems. page. Our different techniques depicted on the website exist to ensure you get the architectural finesse your timber frame dream home requires. Our trusses have flexible design with span, pitch, and on-center spacing, which is a combination of tried and true methods embellished with modern artistic design.
Harmony Timberworks, and the Harmony of Tender Work
Our timber frame homes and truss systems have been built to accommodate a wide variety of customer requests, from pavilions, custom homes and cottages to large-scale commercial hospitality construction. At Harmony Timberworks, we take pride in our ability accommodate whatever room, house, or commercial requests our customers have. We have skillfully trained artisan designers who are capable of making your dream a realization. If you have creative or structural questions, please write in or call 828-264-2314 to speak with our dedicated staff who are capable of assisting with any inquiry.
Timber Frame Benefits: Why Timber Framing is the Best Option for Your Home
Choosing the right material for your new home or building can be tricky. While each material has its pros and cons, a timber frame building provides several unique benefits that will help set your home apart from your friends and neighbors. Overall, the numerous benefits of timber framing make wood the most practical building material in use today.
Timber is a natural, renewable resource.
Unlike s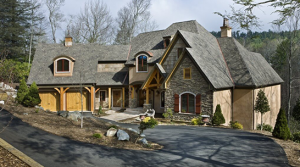 everal metals and other common building materials, the preparation of unrefined wood into timber does not release toxic chemicals or other harmful vapors into the air. In addition, the natural aging of wood does not emit any byproducts that have adverse effects on you or the environment. Wood fibers and recycled wood residues can also be used as fuel during the refinement process, rather than coal and other fossil fuels that release massive amounts of carbon into the atmosphere.
everal metals and other common building materials, the preparation of unrefined wood into timber does not release toxic chemicals or other harmful vapors into the air. In addition, the natural aging of wood does not emit any byproducts that have adverse effects on you or the environment. Wood fibers and recycled wood residues can also be used as fuel during the refinement process, rather than coal and other fossil fuels that release massive amounts of carbon into the atmosphere.
Timber frame construction is the most environmentally friendly method around!
A common misconception of timber frame construction is that it is harmful for the environment, mainly due to deforestation. While it is true that the use of wood as a building material has some negative impact on the environment, the truth is that timber frame construction actually uses less wood than conventional platform construction. In addition, most of the energy required to convert timber into usable material comes from fuel made from recycled wood and other wood residues. There is very little waste throughout the production and building process.
One key for buyers is making sure your wood supplier uses sustainable practices, including the planting of trees where others are cut down, and the use of recycled wood fibers for fuel and building materials as necessary.
Timber frame homes are built fast!
All of Harmony Timberworks’ timber framing is pre-cut and test fitted, meaning putting the structure together is simple and easy. Our experts will double and triple check all mortise and tenon joints for optimum fit and strength, ensuring the finished frame will be up to our lofty standards. Unlike almost all methods of standard construction, your new timber frame home can be finished in just a couple of weeks! Construction of timber frame structures is also not weather dependent, so we can build your new home at any time of the year, without any weather delays!
Timber is a versatile material for large structures.
The best thing about a timber frame home is that you design it. Every structure is different, starting with the trusses you choose and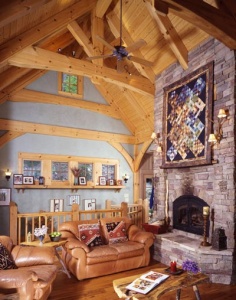 the frame you design, and ending with the interior of your beautiful home. Timber frame structures do not require interior walls to support the building, which leaves you with an open interior and nearly unlimited options as you craft your new home. You could use a king post truss to create a low ceiling, or a hammer beam truss for an open room with a high ceiling. It’s up to you!
the frame you design, and ending with the interior of your beautiful home. Timber frame structures do not require interior walls to support the building, which leaves you with an open interior and nearly unlimited options as you craft your new home. You could use a king post truss to create a low ceiling, or a hammer beam truss for an open room with a high ceiling. It’s up to you!
Timber is strong, durable, and flexible.
All timber frame buildings are made with the expert workmanship of Harmony Timberworks, with strong timbers and carefully crafted mortise and tenon joints for maximum stability in your structure. Wood is also a unique, light and flexible material that stands strong on weak foundations. Timbers can actually bend slightly without losing any strength, meaning shifts in your foundation will not cause any issues with the stability of the wooden structure. The natural “give” of timbers allows your home to adjust to changes in your foundation, avoiding cracks and other wear and tear (this is not true of brick and other burly building materials). Your home will last for a lifetime, with very little maintenance required.
Timber frame buildings are remarkably energy efficient.
The use of large timbers creates an efficient frame that leaves little to no temperature transfer between the interior and exterior of your building. We use structural insulated panels, which is a wood product with a super insulated core. A panel is placed between two timbers, reducing the amount of space between timbers and trapping heat inside your home. Normal ‘frame and batt’ walls work about half as well as SIPs, meaning your home can be twice as efficient as most structures. Not only will you have a beautiful timber frame home, but you’ll save on the heating bill, too!
A timber frame building represents your personal style. There are nearly unlimited options for creating your beautiful home. From current to classic, you can choose the home that fits your personality and family needs. More than just a building, a timber home is a unique work of art, with beautiful craftsmanship on display. The exposed wooden frame emphasizes your gorgeous interior, creating a comfort zone for you and your family to enjoy.
For almost 40 years, Harmony Timberworks has designed some of the strongest, most unique timber frame buildings around. Check out our gallery for ideas, or contact us today for a free quote and consultation. Our experts are standing by, ready to assist you!
Timber Roof Trusses
When you are involved in a building project, whether it is the home of your dreams, a commercial project for your business, or you are an architect turning visions into reality, timber roof trusses are an essential component of any build. They are a major part of the framework, providing structural support to the roof. They can be designed to enhance and accommodate insulation as well. In the past, timber roof trusses were hidden from sight. They were either tucked away in the attic or covered by exterior building materials. However, they have become a favorite feature for homeowners and business owners today when it comes to creating a decorative style and visual impact within the architectural design of the structure.
Timber Roof Trusses Can Draw the Eye
Here at Harmony Timberworks, we’ve made timber roof trusses are specialty, offering a variety of beautiful trusses that will enhance any building. Whether they are going to be added to the interior of a spacious log cabin or on the exterior as you approach a masterpiece in building, trusses can enhance the project. From the Collar Tie with Queen Post Timber Truss to the Craftsman, Hammerbeam, King Post Scissor, and more, we’ve created a line of trusses that will suit you.
Roof Trusses Designed Your Way… When you turn to the design team at Harmony Timberworks, we’ll help you to find exactly what you are looking for in trusses. We will sit down with you to talk about your project design and what kind of truss system will fit your vision and your project requirements. We are equipped to deliver custom timber frame truss systems that are created to fit your specifications. If you need trusses that are part of a kit, we can handle the job. Our company can do your entire project from start to finish, including the trusses that you have selected with great care and thought. It’s completely up to you and Harmony Timberworks is here to make it happen. When you contact our helpful representatives, you can make an appointment to discuss what you are looking for when it comes to trusses in your home or commercial project. You can view a gallery of products to help you envision how trusses can transform your building. Whether it’s a personal project or you are working for a client, Harmony Timberworks is your go-to source for trusses. From the design process to installation, we are here for you every step of the way.
Timber Frame Truss System: Which One Will You Choose?
One of the structural methods of designing a timber frame roof system is with the use of a truss. There are a number of options to consider when deciding on the structure of your new building, and choosing your timber frame truss system is at the top of the list.
What is a truss?
A truss is a collection of timbers that are fastened together to form a structural bridging system over an open space. Trusses are usually built on the ground, and are raised on top of wall framing to complete the initial structure of your building. Multiple trusses can be spaced farther apart by incorporating a “ridge beam” to connect them. The additional space can be filled with either common rafters or purlins.
How do I choose a timber frame truss system?
There are several factors to contemplate when deciding on the truss system you will build, including:
-How much stress or load the roof must withstand
-Interior space needed in the building
-Aesthetic preferences
-Cost-effectiveness
With those factors in mind, we will look at different types of roof trusses, providing information that will help you choose the structure that is right for your building.
King Post Truss
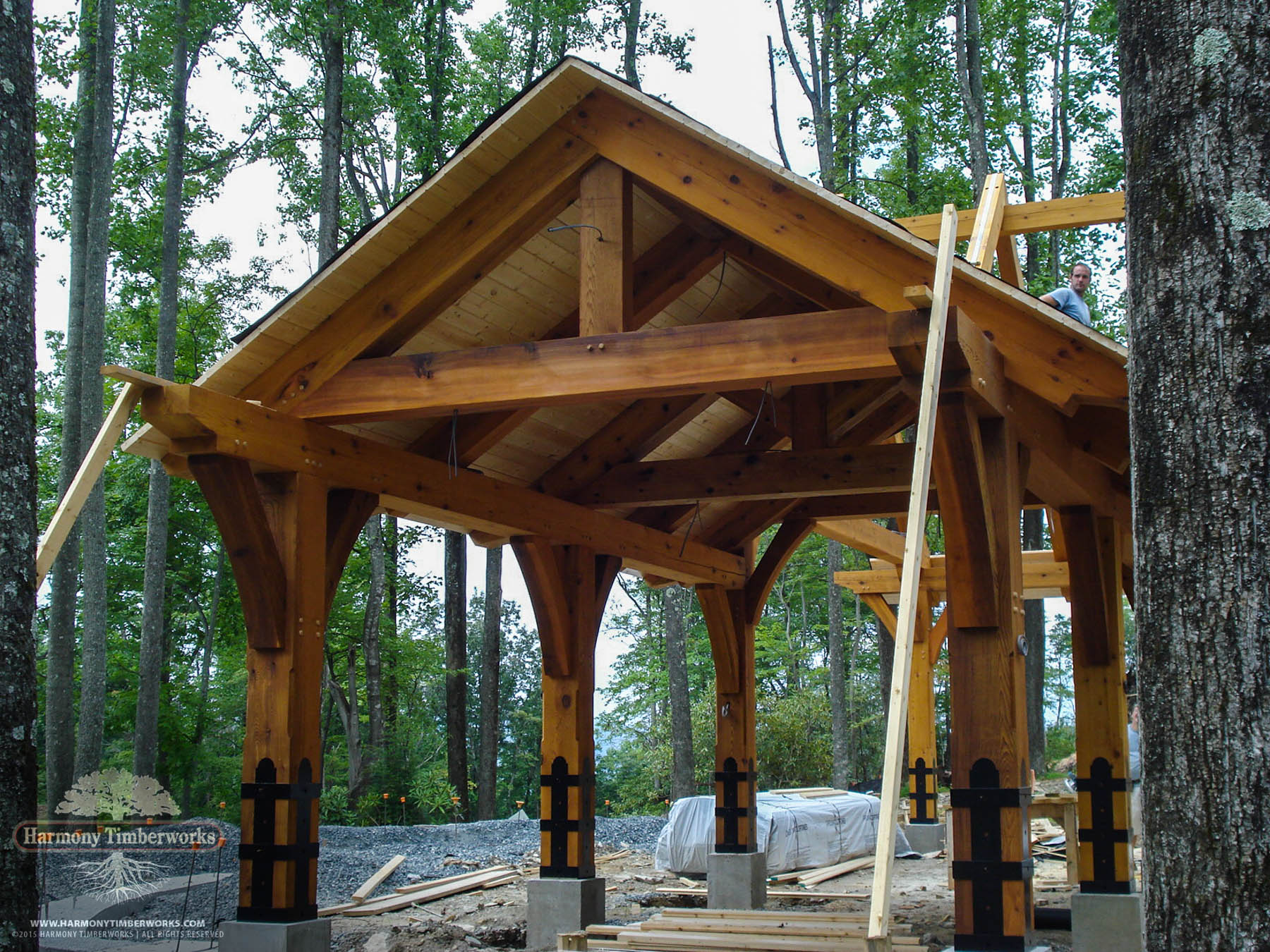
A king post truss is the classic timber trust. It is the most commonly used support structure, consisting of a horizontal lower chord with a central ‘king post’ that to the roof rafters. The king post works by bracing the rafters as the push against the lower chord end. King trusses are incredibly versatile, and various decorative elements can be added to customize it to your style.
A king truss is strong and stable, and is useful in wide-span buildings when a lot of open space is needed. In addition, king trusses are cost-effective, and the horizontal tie beams act as a “low-ceiling” that creates a warm atmosphere for your home. Depending on the type bracing and struts used, you can design a unique king truss that will stand out as the main feature of your new timber building.
Queen Truss
Another very common truss – the queen truss – is often used in residential homes. A queen truss uses two vertical support posts (unlike the single post of a king truss), and has a horizontal lower chord that connects the vertical posts to the roof rafters. The end result is a rectangle within the truss triangle, which can be used to house a window or other furnishing underneath the ridge of the truss.
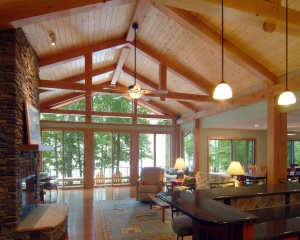
Like a king truss, the queen truss is versatile and can be adjusted to fit almost any building. The low tie beams keep the “low-ceiling” of a king truss, making a home feel warm and inviting.
Hammer Beam Truss
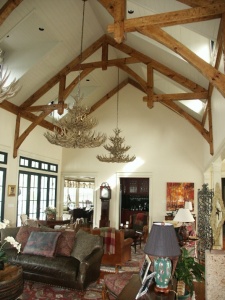
One of the most complex trusses in construction, the hammer beam truss is beautiful and elegant. The hammer beam truss does not use large spanning horizontal lower chords or vertical posts. Rather, this innovative truss uses a small horizontal “hammer beam” that projects outward from the wall, with a vertical “hammer post” connecting the hammer beam to an upper structure. In most cases, a steel tie rod will be incorporated in the truss to act as a lower chord over long spans. Often, there will be several hammer beams and posts that rise all the way to the rafters, forming a large hammer beam truss.
The complexity of the hammer beams makes this truss system more expensive than a simple king or queen truss. However, the hammer beam truss exudes luxury and is a stable support system that is also aesthetically beautiful. For those that want an open room or a loft, a hammer beam truss is your best option.
Scissors Truss
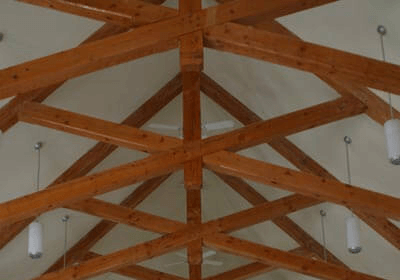
The scissors truss is a unique truss that maintains structural benefits of a king or queen truss, while keeping the openness of a hammer beam truss. A scissors truss uses diagonal beams that extend from the foot of each rafter to a mid-point on the opposite rafter. These beams cross one another, creating the appearance of an open pair of scissors.
The scissors truss is often used to support a pitched roof. The diagonal members of the scissors truss create a sloped ceiling that is not as steep as the exterior roof. This makes a room feel more open than one with a king or queen truss, but avoids the structural limitations of a hammer beam truss. The scissors truss is also easily modified – vertical posts can be added for extra support, and they can be altered to support wide-span buildings.
Let our Professionals take it from here!
Now that you know a bit more about trusses and which truss systems may be best for your project, let our experts guide you through the rest of the process. Our professionals can set up a free 2 hour consultation with you in order to answer questions, provide advice, and help turn your building ideas into a beautiful reality.
When you purchase a building from Harmony Timberworks, you are combining the elegance of a timber frame structure with the quality materials and product expertise of our trained professionals. Contact us today!
Choosing a Timber Frame Builder
Steps to Choosing a Timber Frame Builder
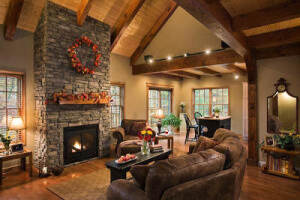
In order to ensure that you are choosing the right timber frame builder for yourself and your project you should keep a few things in mind.
Do Your Research
There are a lot of builders and companies out there even in your own community. It is ideal to do your research on the builder, its previous projects, and customer reviews. You could also consider looking into the builders design service, frame consideration, and material choices. You want to be fully informed because it is such a big project. After you have searched around you should probably narrow down your search to 3 or 4 different companies. This will give you a more focused scope for the next step.
Personal Connection
Once you have your top 3 or 4 companies you should contact them and request to meet in person. First impression are so meaningful and can give you a great look into who the person is and what the company will be like. It also allows you to make a personal connection with the builder or employee. Trust your first impression because you want to know that you can communicate freely and clearly with the builder from the first step to the finishing touches. This personal connection can also give you one contact person to use throughout the process so you are not spending a lot of time on the phone talking to various people trying to get answers.
At Harmony Timberworks we strive to be the best builders around . Please utilize the links provided to find out more about Harmony Timberworks and “The Harmony Way”. As you are browsing, if you come across any questions please feel free to contact us at 800-968-9663 or on the website under the “Contact Us” tab.
If you have decided that Harmony Timberworks is the builder for you please request a 2 hour personal consultation to discuss the next steps.
We look forward to building with you!
Post Connection To Foundation or Floor System
The image to the right shows the standard Harmony Timberworks post base. This post base is a very versatile connector which allows for a connection to multiple surface types. The two most common surface types are concrete and a conventionally framed floor system. In either application type, the base of the connector is anchored down using anchor bolts, thru bolts or lags. Once the connector base is installed, the height adjustment plate/tube can be screwed down on it. This is where the beauty of this post base is most evident. The height of each individual post base is adjustable. This adjustability allows your timber system to be completely level even if there are any inconsistencies in the framing or foundation below. Your Harmony Timberworks timber system will be cut to very exacting standards. Without these post bases, if your framing and/or foundation are imperfect, the timber system will not sit perfect and this can cause gapping. After all the height adjustment plate/tubes are set to the same elevation, the posts can be slid down on top of them and pinned in place with the supplied pin and predrilled pin hole. After posts are pinned in place, install either tightly packed blocking or mortar between the connector base and the height adjustment plate/tubes. This will give the connection lateral strength. The connection may now be trimmed with molding or hidden with cap stone depending upon the application.
Blowing Rock NC Horse Grounds
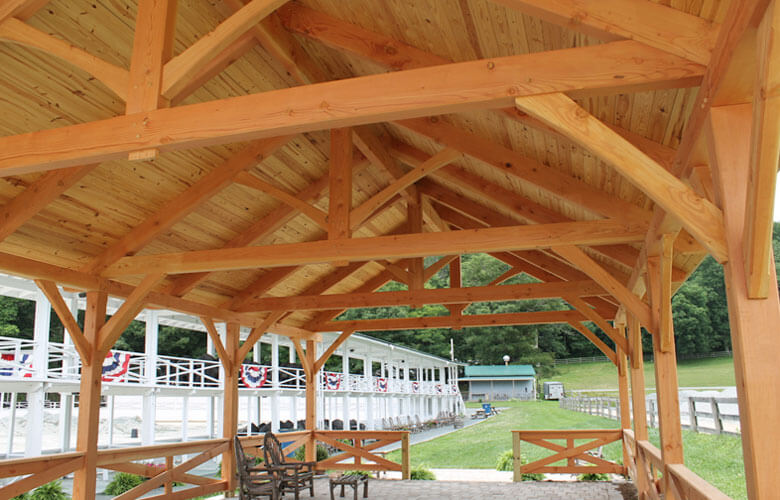
This pavilion was built for a local horse show venue in Blowing Rock, North Carolina. Pavilions and other outdoor living spaces, such as fully functioning outdoor kitchens, have become a greatly popular addition to homes and specialty venues. This pavilion is constructed of douglas fir and adorned with classic king post trusses.
Measure Twice & Cut Once
A hybrid timber frame home has long been our retirement dream home. After having had our home designed, and having started the budget/quote process, our dreams at-one-point seemed to develop into an out-of-reach, too expensive home which we could not afford. Through extensive research, I discovered Harmony Timberworks. I contacted them, sent a digital set of plans and we went to work on designing the timber frame piece of our home.
Their design process was seamless and integrated into our plans (with the help of Wayne and Craig). And, the dream was kept alive with their cost fitting within our budget.
The flexibility of working with their sales, production and hands-on shop guidance led us to be able to take delivery of the structure(s). Assembly and erection came with minimal effort.
Without Harmony, our home most likely would not have been the beautiful timber frame design that we had planned for such a long time. Ease of working relationships, affordable cost, ease of assembly, and all the offers of help-after-delivery made this a reality and replaced worry with the assurance of help, if needed. My hat is off to them.
Just as a side bar, I did my research and I talked with several such suppliers, but none came close to the approach afforded us at Harmony. We are so satisfied that we can only give our thanks and praises. In today’s world, when people go out of their way to satisfy a customer, it is with pleasure to pass along our recommendation.
Measure twice and cut once, especially the physical structure “as built” not “as drawn”.
Benny and Diane Robinson
On the beautiful Blue Ridge Parkway
Outside Galax, Virginia
Old Fashioned Post & Beam Construction
We had already spent more than a year touring barns and, looking at barn photos on the Internet and perusing barn building books. We finally agreed we would like an old fashioned post and beam construction. We contacted a number of companies who provide this service. We received an invitation from Harmony to come visit and see first-hand what they do. We brought our preliminary plan and a list of “must haves/would like to have.” A three day weekend in beautiful NC was combined with working personally with the Harmony staff to come up with a spectacular barn design. We already knew we wanted 12’x12′ stalls and had already purchased custom stall fronts, stall doors and stall windows as well as the barn doors. Harmony did not bat an eye at working directly with the engineers at Lucas Equine to make sure the two designs meshed perfectly. (And they did!). We wanted a square barn. This is a bit out of the norm. The Harmony engineers jumped through every hoop to make sure our barn would be structurally sound and visually pleasing. We were included on every aspect of our barn’s design with complete explanations any time a change was needed. We chose the option of having a crew from Harmony come with our barn kit to help in framing. We cannot praise this experience enough! The young men who came were professional, extremely competent, polite and personable. Building our beautiful equine barn was an exciting event for our family. The Harmony Timberworks company and their staff shared our enthusiasm and offered help at every turn. We intend to build another barn on our property. We look forward to working on the new project with Harmony!
